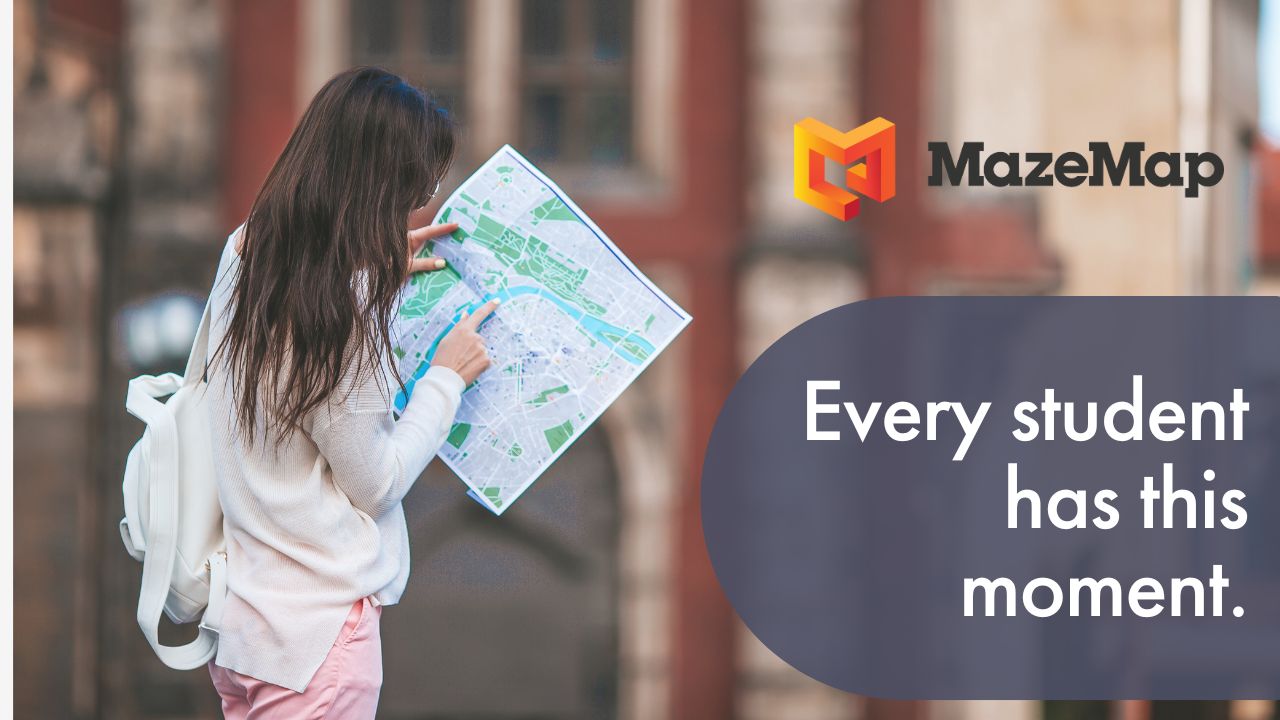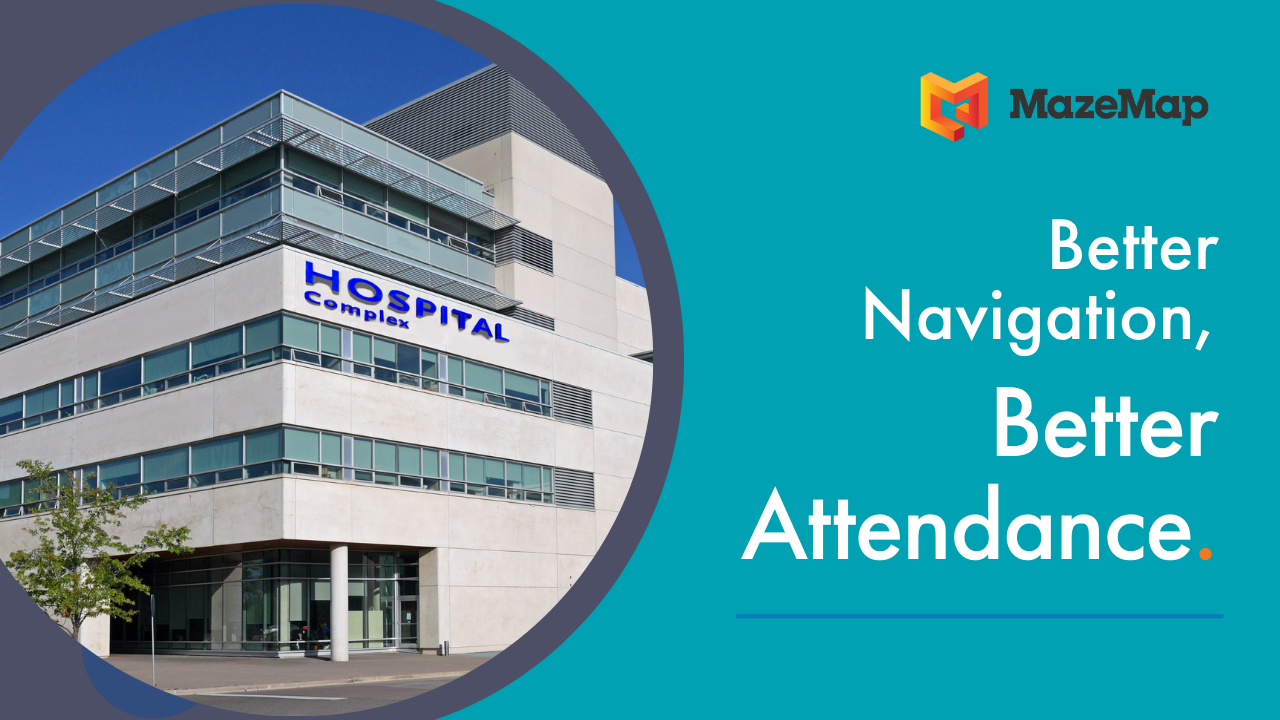Surge capacity planning for hospitals is a key component in a hospital emergency preparedness plan. With the ever present threat of pandemics or large-scale emergencies, hospitals need to have equipment, staff and extra space available so that they can respond quickly.
Surges affect different stakeholders in different ways. Depending on the user group - Operations & Facilities Managers, medical staff or patients - there are a number of technologies available that can help hospitals to be better prepared for these situations.
Operations & Facilities
Surge forecasting tools
Surge planning tools can help hospitals to predict when a pandemic will reach it’s peak and put the most strain on staff and resources. They can also help predict how much equipment is needed in different types of emergency situation, such as beds, ventilators, personal protective equipment and drugs. This type of tool also predicts the need for staff resources so that hospitals can decide where to place existing staff members and where they might need to have additional staff on-call.

Heatmaps & occupancy monitoring
Hospital heatmaps are a great tool to have as they can show not only the current occupancy levels in the building, but can allow you to paint a picture of the most under-used areas. This visual overview can help hospital staff to find under-utilized spaces to move into when they need more room for staff, patients or equipment. It can also help them to decide when they need to step in and help disperse patients and visitors more evenly around the hospital.
Medical Staff

Medical device tracking
A hospital equipment tracking system gives medical staff an overview of where equipment is located around the building and shows them the fastest route to it. Staff save time on finding equipment which gives them more time to focus on providing patient care. It is also one less thing for healthcare staff to worry about in an already stressful situation.
Indoor positioning
Indoor positioning allows map users to see where they are located in the hospital building. This is especially useful for staff who don’t usually work at the hospital but have been called-up to work in an emergency situation. Having indoor positioning helps provide a sense of certainty and saves staff time when moving around the hospital.
Patients

Indoor positioning
For patients, indoor positioning gives them a clear insight into where they are inside of the building. They can get directions from their current location up to a specific room, department or amenity and they aren’t left at corridor junction wondering whether to turn left or right.
Interested to learn how MazeMap can help you with your surge capacity strategy? Fill in our contact form here to arrange a demo.











