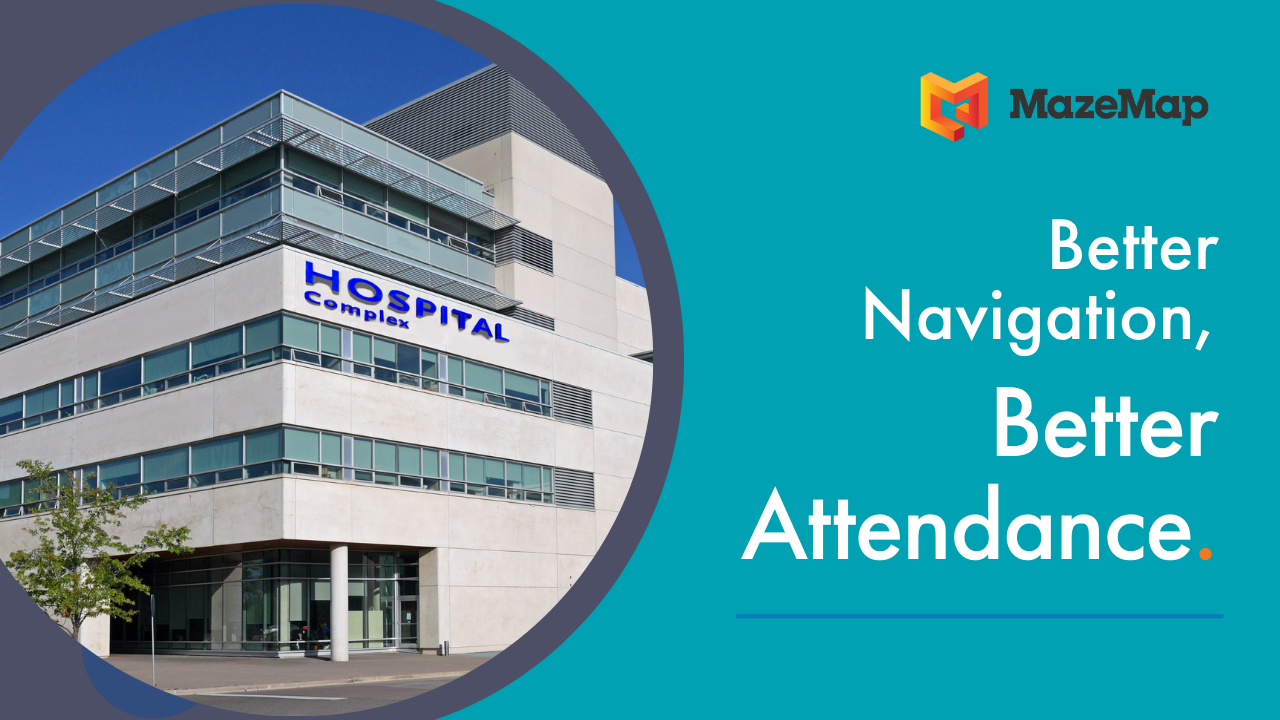BY STEINAR MORLAND
UPDATED BY LAURA HODGE
Indoor maps continue to increase in demand as building spaces become larger and more complex. Many are also realizing that the benefits they bring also extend far beyond just wayfinding. Large office complexes, universities, hospitals and other public building structures are leading the way, and users of these buildings are steadily starting to expect digital wayfinding solutions and smarter, more efficient buildings.
With indoor maps spreading at an incredible growth rate, it seems almost inevitable that most large building complexes need to start thinking about indoor maps.
We’ve been working with indoor maps since 2009, and have over 100 installations in over 25 countries worldwide. Through these years, we have accumulated a lot knowledge of important aspects of an indoor map solution. On that note, we want to share with you a few thoughts on what you should think about when considering an indoor map system, so that it will be easier for you to find the solutions that offer you the most value.
1. What problems are you trying to solve?
What problems are you trying to solve with your indoor maps? Is it just wayfinding? You should consider whether you want to utilize the map infrastructure to empower other services as well.
For instance, you may benefit from visualizing bookable rooms, desks or parking spaces on your map and giving users the ability to book these spaces within the map itself.

Maps can be integrated with other external systems, such as timetabling systems, alarm systems, asset tracking and more. Indoor maps represent an intuitive visual platform to illustrate all sorts of information on. When considering indoor maps, you should see whether any of your existing services could benefit from being paired with a mapping component, selecting maps that have the flexibility and technical attributes to integrate smoothly with your existing systems.
2. Do you need interactive maps?
All indoor map systems must as a minimum have the ability to show you what buildings look like inside. With a static map showing the indoors, people can navigate using their own sense of direction, which can be enough for buildings that are small and relatively easy to understand.
.png)
However, if your building mass is of considerable size and over multiple floors, it can be hard to understand where you are in relation to your endpoint just by looking at a PDF or a static map. In these use cases, interactive maps become important because it enables you to show relevant information based on user context. The ability to search for all rooms and get navigational paths to your destination might be very useful. Also, you should consider what level of content you want to have in the map. Do you want point of interests (POIs), clickable location markers with further information on certain places indoors, like cafés, toilets, printers or information desks? For places with a lot of visitors, this could greatly enhance the user experience of the buildings.
3. Do you need both indoor and outdoor maps?
Many indoor map solutions only show the indoors of a building or a building complex. This is absolutely fine for a lot of purposes, but can get confusing if a building complex has a high number of buildings spread out over a large geographical area, or even on different sides of a city. For wayfinding purposes, it gets hard to navigate between buildings or from your home, because you can’t see the maps in the context of the real world. It is indeed a common mistake when considering indoor maps to forget about the outdoors.

You should think about whether the transition from outdoor navigation to indoor navigation is important for your use case. Do people often go between buildings? Is there a lot of traffic between different geographical areas on your campus/campuses? If so, you should select indoor maps that support these use cases, and that can utilize both indoor and outdoor positioning to provide wayfinding.
4. Do your buildings change a lot?
If you manage buildings that are dynamic and complex, indoor maps can get outdated very fast. An office might become a lunch room, and then three examination rooms six months later. For indoor maps to be of any value at all, they need to adapt to the natural dynamics of buildings.

If you do manage a quite large building complex, you should consider indoor map systems that account for the dynamic life of buildings, and make it easy to keep all maps up to date without costly map reproduction. With that covered, you could even accommodate for temporary conferences or exhibitions happening, or shut down certain areas of buildings if they are undergoing maintenance work.
5. How will users access the maps?
Where and how would you want users of an indoor map solution to access the system? From our experience, indoor maps have two separate user groups: The ones who plan ahead, and the ones in need of an indoor map right now. You should think about what user groups you want to facilitate for, and on which platforms you want to offer the indoor maps on.

Planners tend to use web services ahead of their appointments. They want intuitive maps on your web pages and in the services they are using. The ones in need of a map right now are often on-site and on the fly, and need to access the service from their mobile phone, or perhaps via a self-service kiosk on site. In our experience, if you want all user groups to benefit from indoor maps, you need to choose a mapping service that’s available across multiple platforms. If you have your own app or website, it’s a great idea to select a mapping service than can be embedded into both of these things.
What do you see as important aspects of an indoor map solution? Tweet us @MazeMap.
Are you interested in further advice on indoor maps? Contact us for a non-committal chat.











